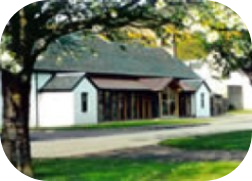Hall Facilities
PDF Floor Plan of The Hall
View a floor plan of the Hall
We also have:
- modular staging;
- an excellent acoustic;
- padded seating and tables for up to for 160 people;
- crockery and cutlery for up to 140 people;
- standing capacity for 250 people;
- flipchart;
- rooms can be set out in various styles to suit all occasions;
- double door side access;
- rooms can be hired individually or you can opt for exclusive use of the whole building;
- ample parking close by.
We can put you in touch with additional local services:
- catering;
- table decoration;
- AV sound and lighting specialists;
- Registry office;
- florist;
- photographer;
- car hire;
- accommodation;
- churches;
- beauty salon & hairdresser;
- pipers & Junior Pipe Band.
We would be delighted to arrange an appointment to visit.
Please have a look at our Gallery for some pictures of the Hall and events.
Take a look at Find Us for details on where we are and how to get here.
Our Links will take you to some other useful sites around the area and help organise any trip or event here.
